The Essential Guide to Retail Store Layouts - Steps to Plan Store Layout
8th Oct 2024
Creating an effective retail store layout is both an art and a science. It’s about understanding customer behavior and guiding them through a carefully crafted environment that maximizes both comfort and sales. Whether you’re designing a new store from scratch or revamping an existing one, the floor plan and positioning of fixtures are crucial elements that can influence customer flow, product exposure, and ultimately, your bottom line. In this guide, we’ll explore seven essential tips to help you design a layout that not only attracts customers but also enhances their shopping experience.
1. Put Down the Right Floor Plan on Paper!
There are several basic floor plans for retail stores - grid, free-flow, diagonal, angular, loop, forced path, straight and geometric. We will get into what each of these styles entail. Choosing any of them is essentially emphasising on the desired purchasing behaviour. Utilising the entire space without compromising is the key to selecting the right plan.
Put down the plan on paper to get a clearer picture. It will help you visualise the end goal and guide you in case you wish to mix two or more floor plans.

2. Be Cognisant of Customer Traffic Flow & Behaviour
Put yourself in the customer's shoes before you start planning the position of fixtures, aisles and pathways. Ensure a comfortable customer experience always.
The decompression zone, where the customer first enters should guide the transition. They say, 'shoppers browse a store, the way they drive'. So in countries like NZ they have a tendency to turn left. So, be aware of where you are leading your customers in the store.
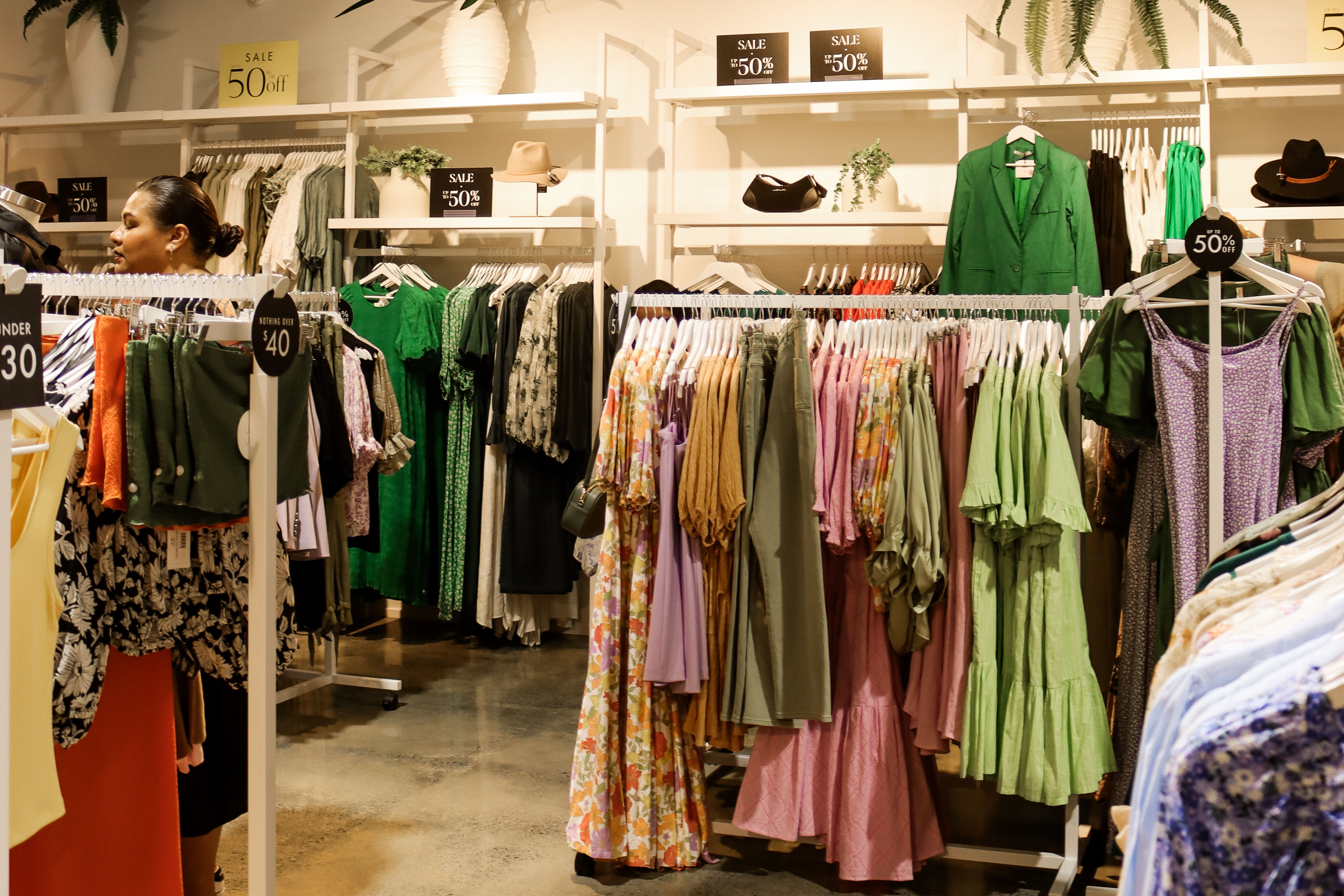
3. Poisition Your Check Out Area Or Billling Counter
Feng shui expert DeAnna Radaj says, "Store checkout and register placements are one of the biggest mistakes seen in retail store layouts". Front left could be a good positioning of the billing counter as customers tend to drift right on entering.
Some experts suggest the rear of the store as a good place for a check out counter. The basic idea is to be less distracting and not take up attractive space that can be used for branding and promotion.
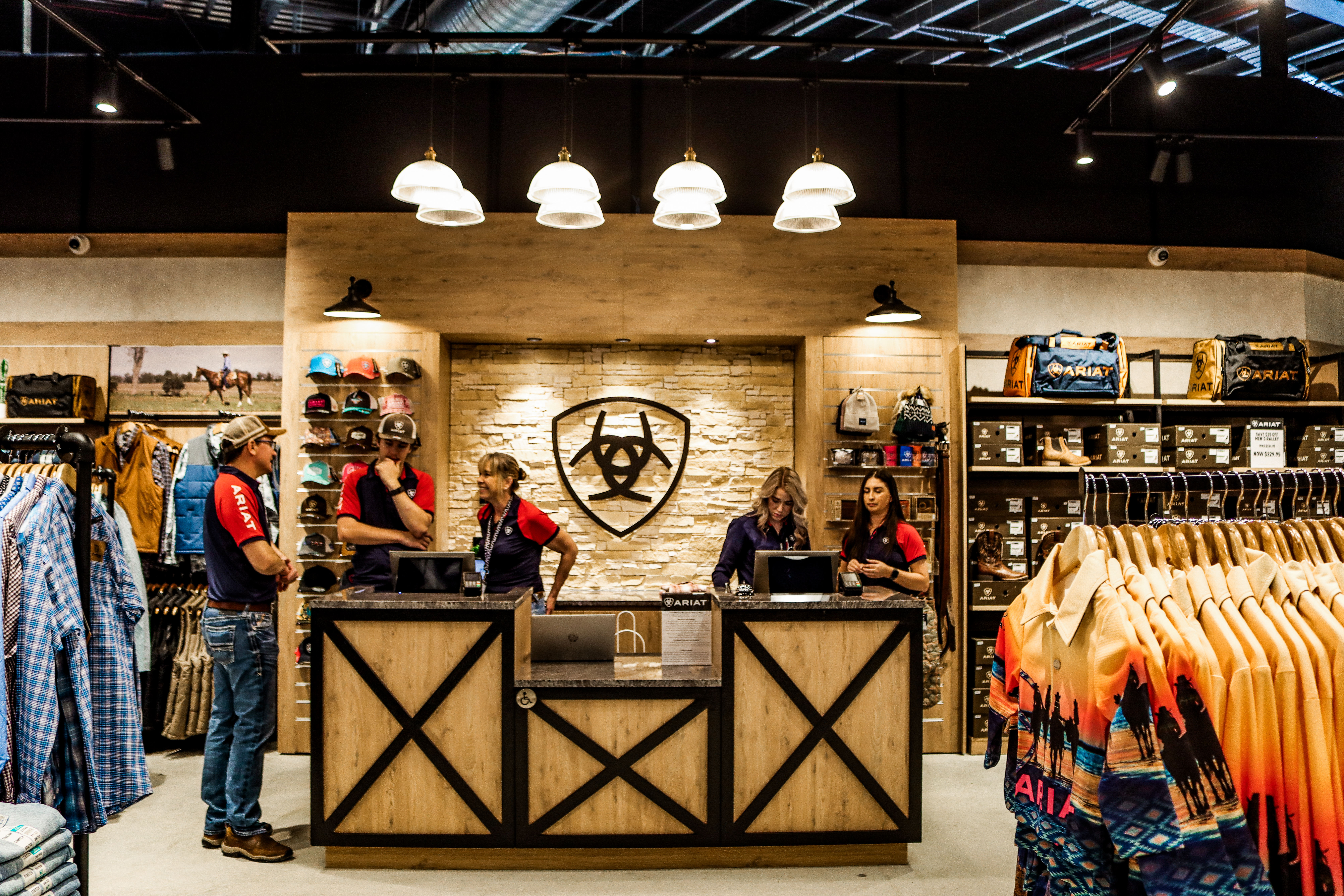
4. Place the Products for Maximum Exposure
This is the point where retail owners tend to get ahead of themselves. Often, once the design plans are laid, they tend to be quick to shop for fixtures, installing and loading them with products. But the fixtures need to be flexible to accommodate the changing displays like featured and seasonal merchandise.
Also, before considering position of fixtures, you need to consider the placements of your classic. seasonal. limited edition and sale products. This is product mapping. It is a science that requires constant updating.
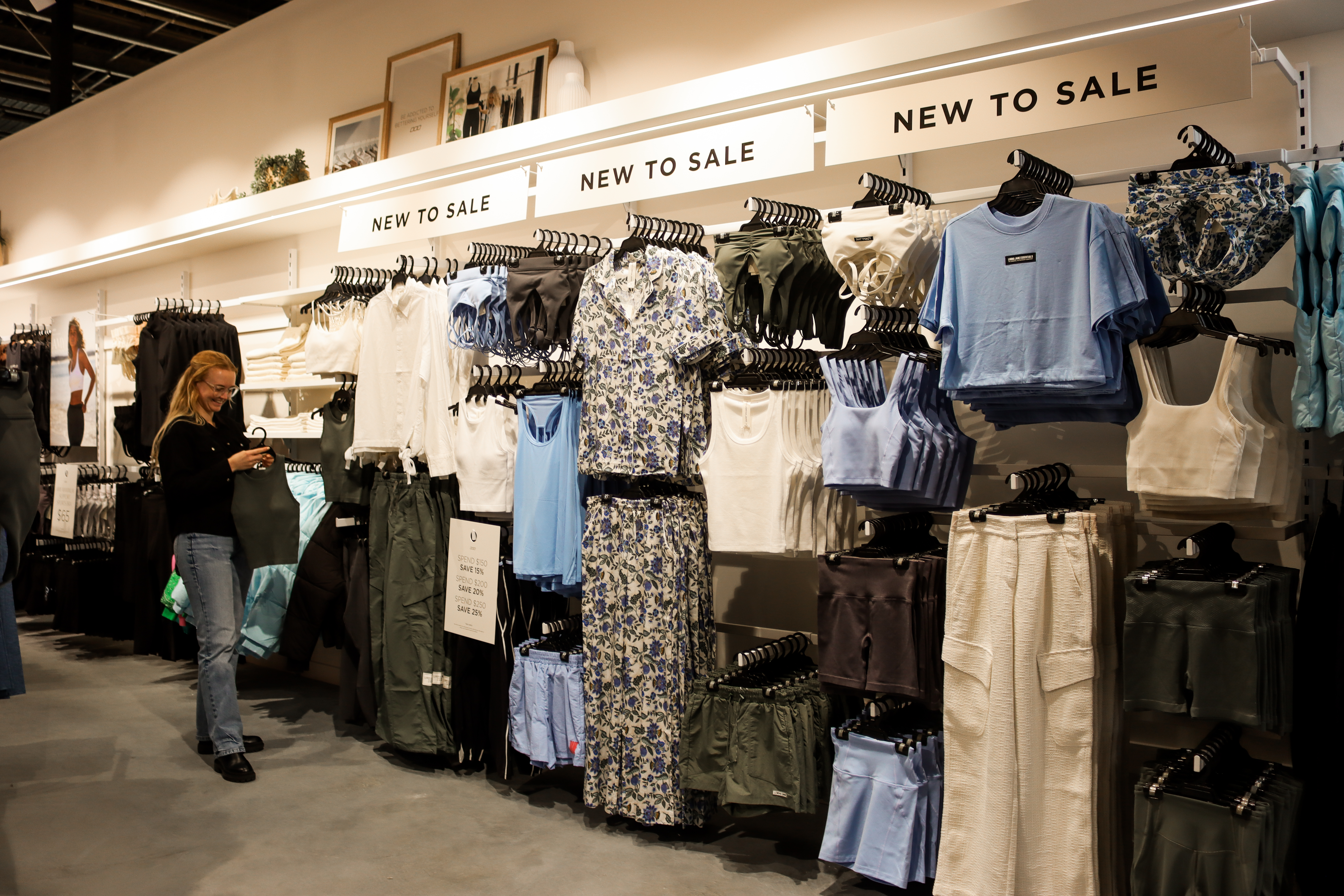
5. Creating Space Between Products & Fixtures
Once the general idea of the store layout and product mapping is clear in your head, it is time to consider the placement of fixtures and displays. These should define your brand in terms of appeal and experience they offer.
Create personal space for your shoppers during this step. Even though the fixtures may be bustling with merchandise, enough space between them will ensure that your customers don't abandon a product on being nudged or bumped by another customer from behind.
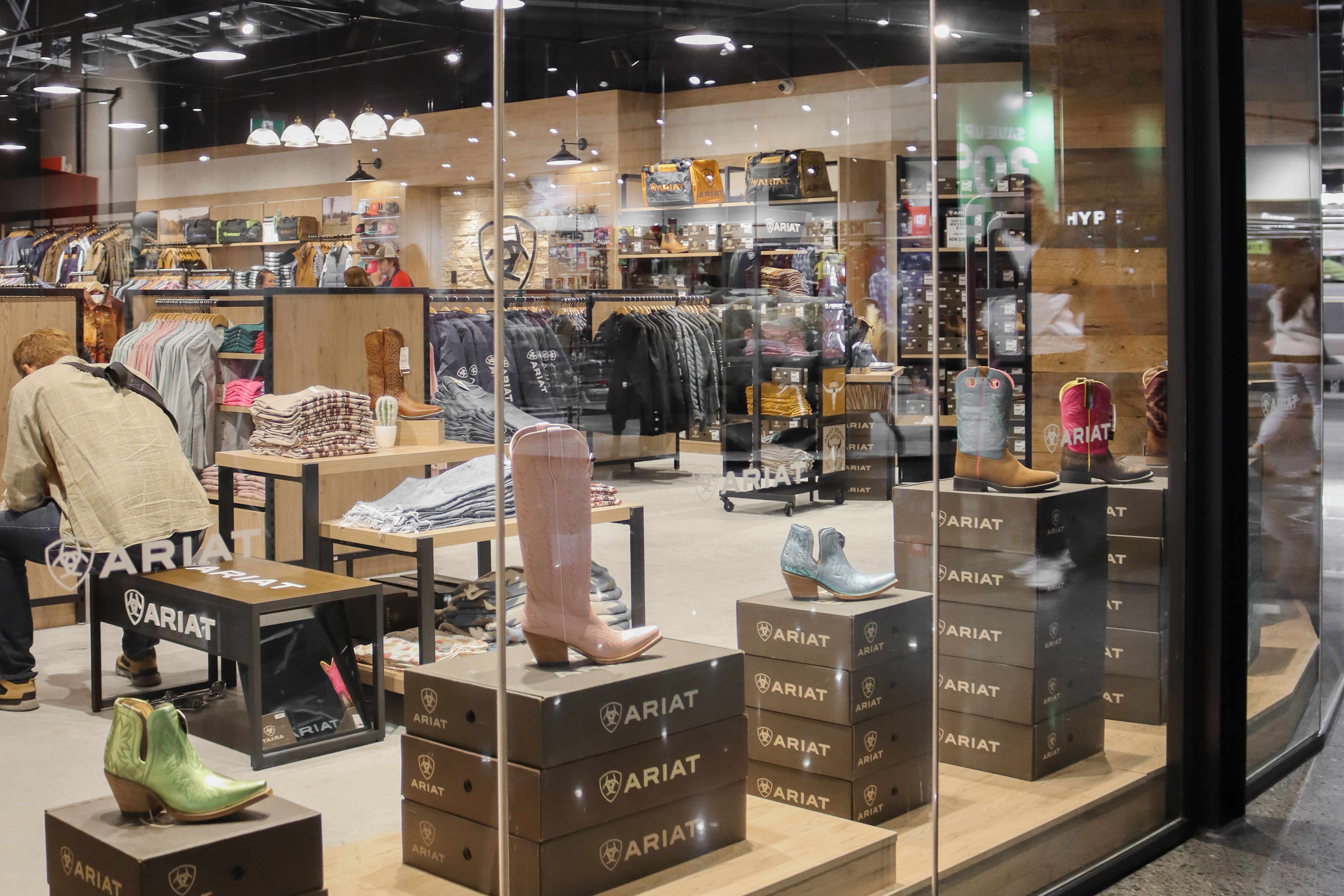
6. Discover Ways To Appeal All Senses
Visuals are key at a retail store but if other senses are delighted as well, it enables a heightened customer experience. One they are not going to forget easily.
Sound (music) elevates the ambience when it is complimenting your brand just like a good scent like cookies for a bakery attracts more shoppers. The sense of touch has been given great importance in an Apple store and if your product is edible, why not offer free tastings as welI?
7. Create Comfort Zones
You may create fixture speed bumps to slow down your shoppers and unique displays to attract attention. But a retail store can be more than that. If a customer feels at home, they are more likely to stay longer and shop more.
Adding amenities like comfortable seating especially near dressing rooms or creating a lounge area for accompanying members of customers is a welcoming experience sure to make them return.
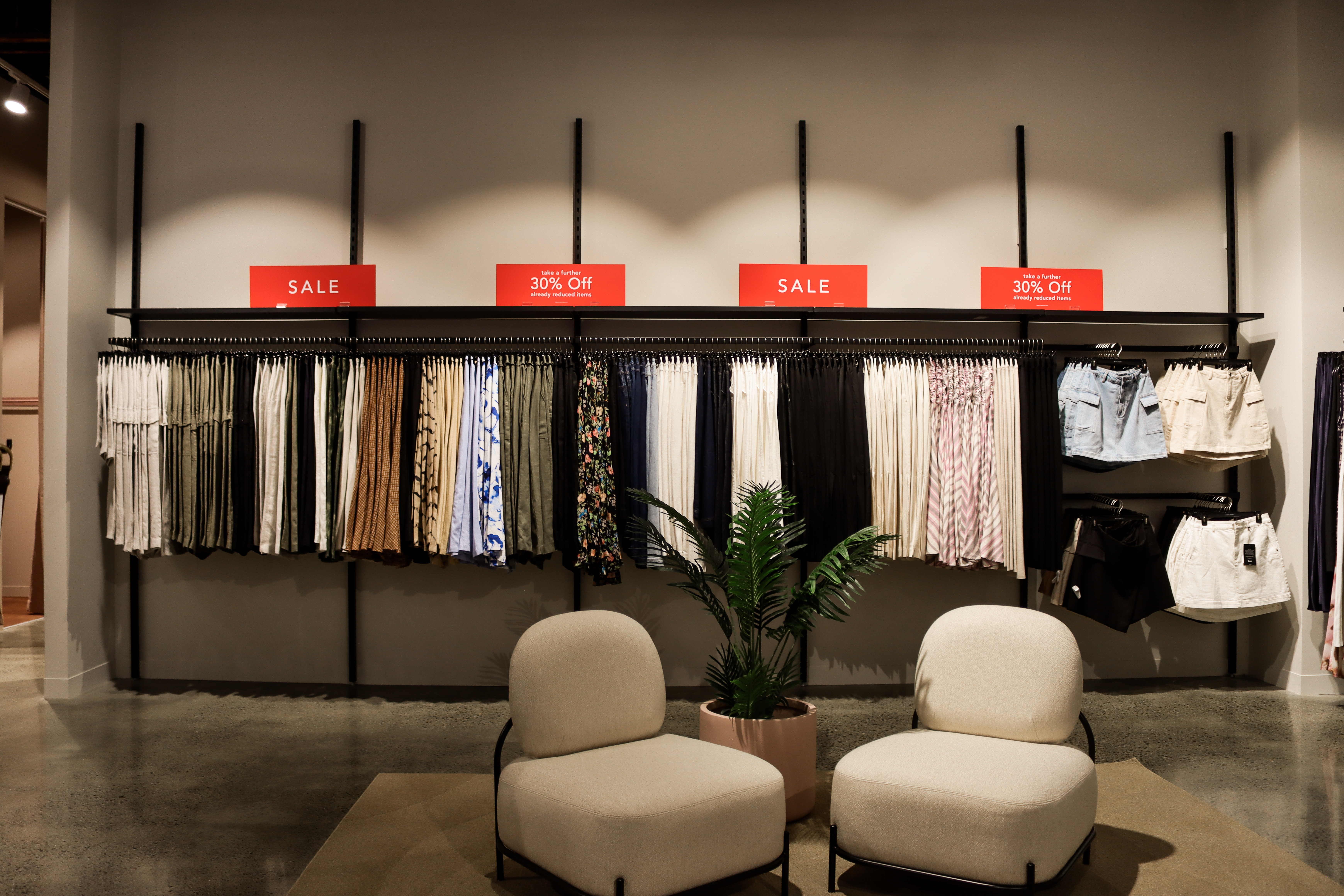
A well-designed retail layout can significantly impact customer satisfaction and sales. By considering factors like floor plans, customer flow, product placement, and sensory experiences, you can create an inviting and engaging space that encourages customers to explore and spend more time in your store.
Remember, the goal is to provide a seamless, enjoyable shopping journey that aligns with your brand’s identity. With these strategies in place, you’re well on your way to designing a store that leaves a lasting impression on every visitor.
Need help with your store's floor plan? Our in-house design team are here to help!
Click here to get your FREE 3D Design of your store.


