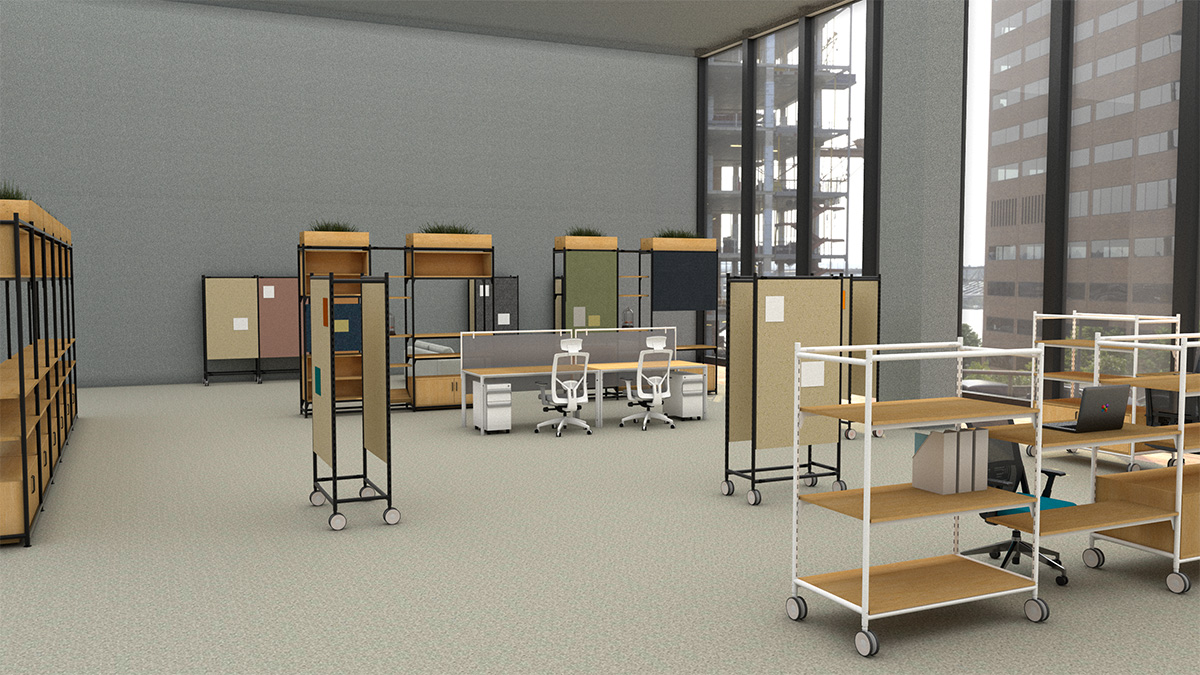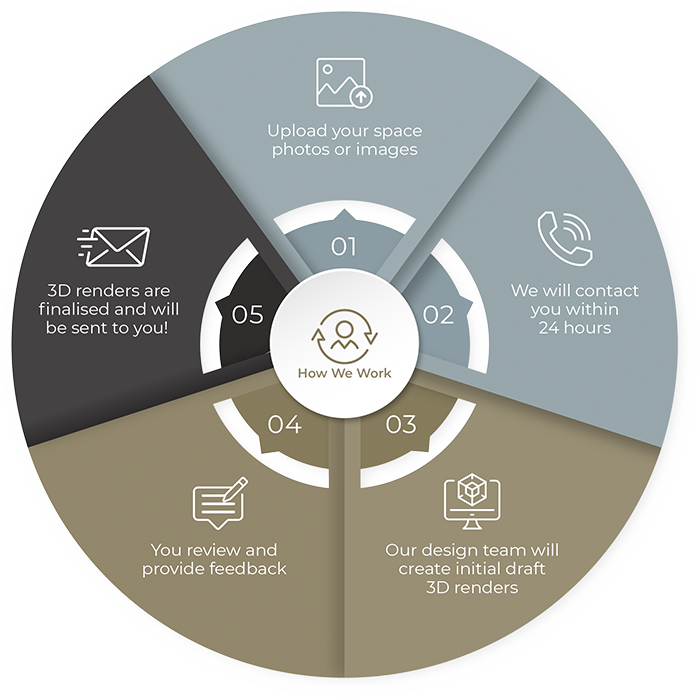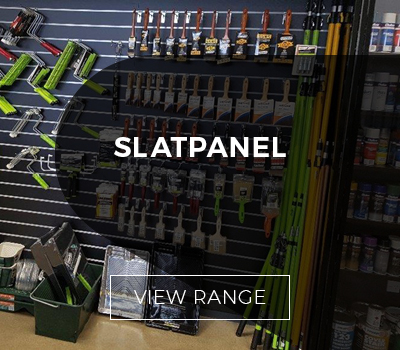Custom 3D Spatial Plans landing
Realistic 3D Renders & Space Plans of Your Interior

- Get started by uploading the images or photos of your space which may include basic floor plans (including ceiling heights), photos of the space, the scope of works and desired outcome.
- Surestyle will contact you within 24 hours and request extra details or specs are required
- Our design team will create and supply draft 3D renders of your floor plan and layout, with your selected modular systems and products for review
- You review the initial draft and provide feedback
- 3D renders are finalised, and an itemised proposal that is cross-referenced to the renders, will be sent to you!
How We Work

Easily Customisable Modular Systems
Our modular display products are designed to work as systems, easily modifiable to suit the design, aesthetic and specification needs of your business or organisation.
Benefits
Fast Designs with Accurate Pricing
Select Pre-made Kitsets or Custom Modular Display Systems
Fast In-stock Dispatch
Design for New or Existing Space
Endless Modification Options

No Hidden Costs
Designed in New Zealand

CAD Files Available Upon Request



















More About Surestyle’s Design
Creating modular display systems for the interior spaces of today’s creative thinkers, shakers and style leaders.
Our design team is comprised of a collection of highly passionate, talented and experienced individuals with experience in architectural technology, drafting, computer animation, and spatial planning for interior fit outs.
Surestyle has provided design expertise and innovative industry solutions for more than four decades - redefining modular display systems as New Zealand's leading designer, manufacturer and supplier of modular display systems, storage, merchandising solutions, wardrobe systems and adaptable furniture.
We work in collaboration with leading Interior Designers, Corporate Brand Specialists, major Shop/Commercial Fitters & Joiners, Architects & Specifiers, Retailers, Hospitality, Construction Companies, Home Building Groups, Property Developers, and Hotels.
FAQs
Yes! Please get in contact with us to see if your location is eligible for an on-site visit, for design consultation and site measurement.
CONTACT US
Any time! Our customers are always welcome to visit our showroom. Visiting the showroom is an excellent way to have a tactile experience of our modular display systems and retail accessories.
Address: 7 Moa St, Otahuhu, Auckland, NZ.
Open 8:30am - 4:00pm, Mon - Fri
Certainly! We are always open to working with other design professionals. Reach out to us to request CAD files of our modular display systems for easy specification of your fit-out projects.
CONTACT US














